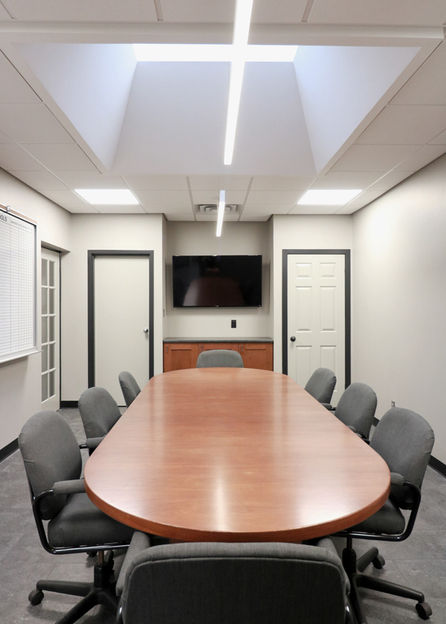
ECCO ELECTRIC
Offices, Reception & Meeting Rooms
Location: St. Catharines, ON
Size: 1,750 s.f.
Service Level: Basic + On Call
Contractor: Self-contracted
Photographer: INVISION Design Solutions
Ecco Electric — a dynamic and growing commercial and industrial electrical contracting company — had outgrown their outdated office space. Shelves of obsolete catalogs, unused equipment, and mismatched furnishings no longer supported how the team worked. The challenge was to create a functional, efficient new layout that respected existing structures, reused as much as possible, and could be completed in phases without disrupting day-to-day operations. Doors and windows were repurposed, furniture was refurbished and reconfigured, and modular flooring made phased installation possible. A refreshed colour palette added visual interest and reinforced Ecco Electric’s branding throughout. The result is a bright, streamlined workspace that enhances productivity, supports daily routines, and contributes to the overall wellness of the team.












