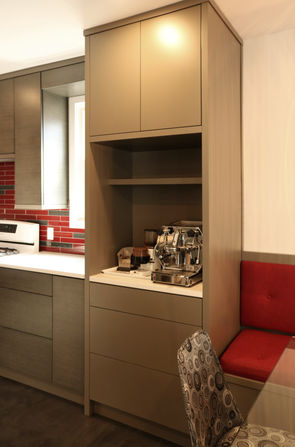top of page

PROJECT SANGRIA
Main floor renovation
Location: Burlington, ON
Size: 950 s.f.
Scope: Gut renovation, layout, structure, design concept, cabinetry. Entire main floor including kitchen, dining room, living room and bathroom
Service Level: Basic
Contractor: Client's contractor
Millwork: Birchview Custom Cabinetry
Photographer: INVISION Design Solutions
This couple was looking to update their closed-in and out-dated kitchen, and create an open space to entertain in style. Their modern, night-club vision was brought to life with gleaming epoxy floors, sleek bamboo cabinets, and a punch of stunning red glass tile. The open kitchen, and built-in dining bench have supplied much needed storage, and created a spacious atmosphere for cooking, dining and enjoying company.

bottom of page










