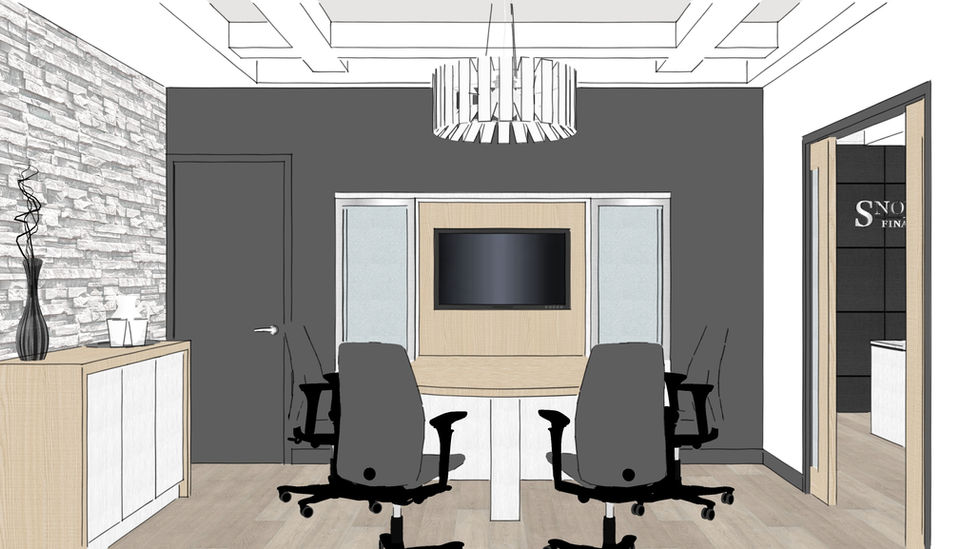Commercial:
Basic Design Service
A detailed conceptual design plan to assess company space requirements and feasibility of your commercial construction project

When considering a renovation or leasehold improvement project, it's important o properly assess feasibility before making major decisions. With our basic service package, we will provide a detailed feasibility study to assess your company branding, functional routines and space requirements. After defining your project goals and assessing the existing space, we will create a detailed, dimensioned space plan, often exploring a couple different plan options if needed. We will develop one of these plans with 3D renderings depicting the types of colours, materials and furnishings to use to meet your needs and capture your company branding. At the end of this service, you will have a conceptual drawing package consisting of 2D plans and 3D renderings depicting a complete vision for your new space, that can be used for budget pricing to determine feasibility of the project..

This service is a fit for you if:
-
You're stuck on how to lay out your space, and need an overall vision that will efficiently incorporate all of your needs and wants for your renovation
-
You're not sure how much a renovation will cost, and you're looking for a preliminary design that you can use to determine a realistic budget for your project
-
You have contractor that you're working with or are planning to act as your own contractor for your project, but need a plan and some visual tools to communicate the work you'd like to have done.
This service includes steps 1 - 3 of our signature 10-step design process:
1
Consultation
We'll start with a 2-hour working session to assess your project
2
Research & Analysis
We will conduct a site analysis, research project requirements, and collect inspiration to determine schematic design direction.
3
Concept Design
We will create a holistic design concept of your space, considering all aspects of the project with the use of 3D renderings.





















